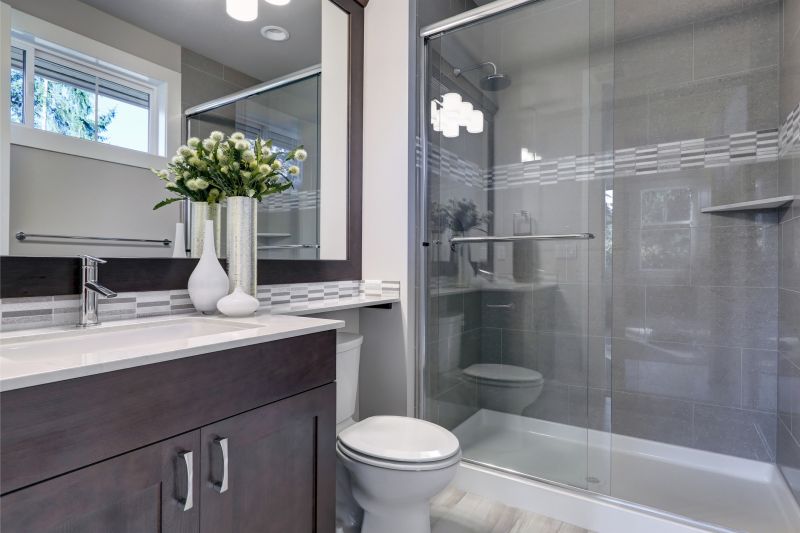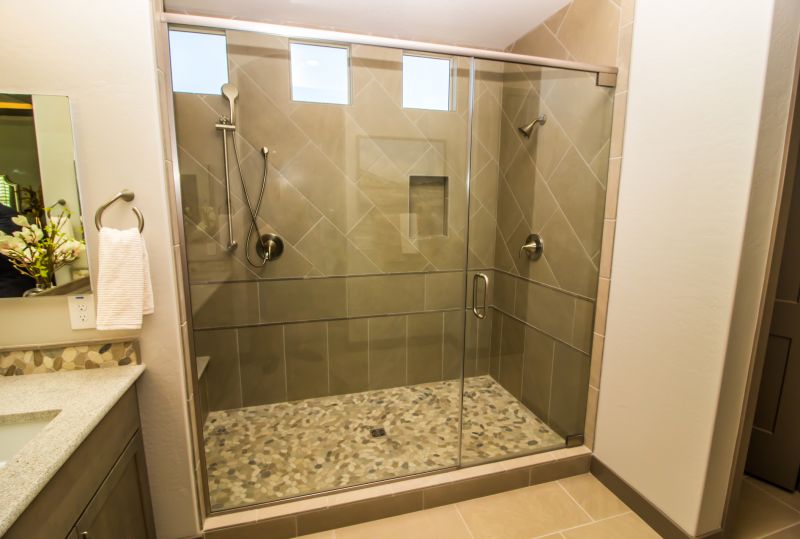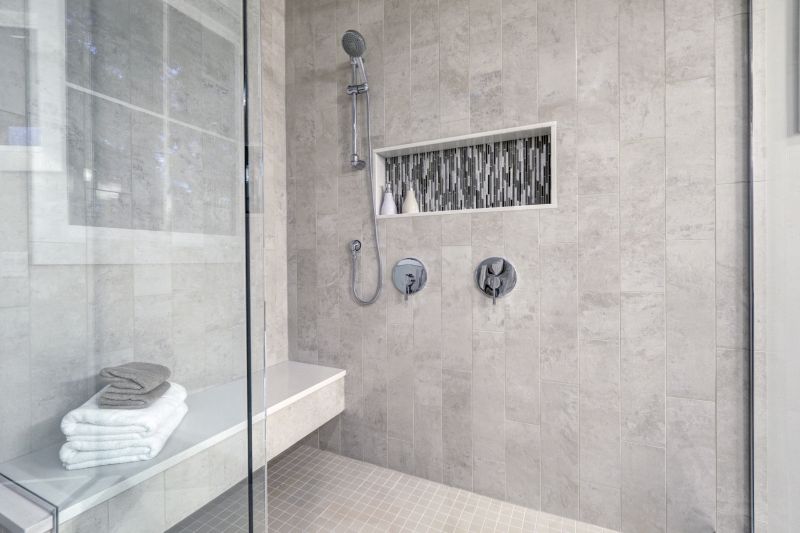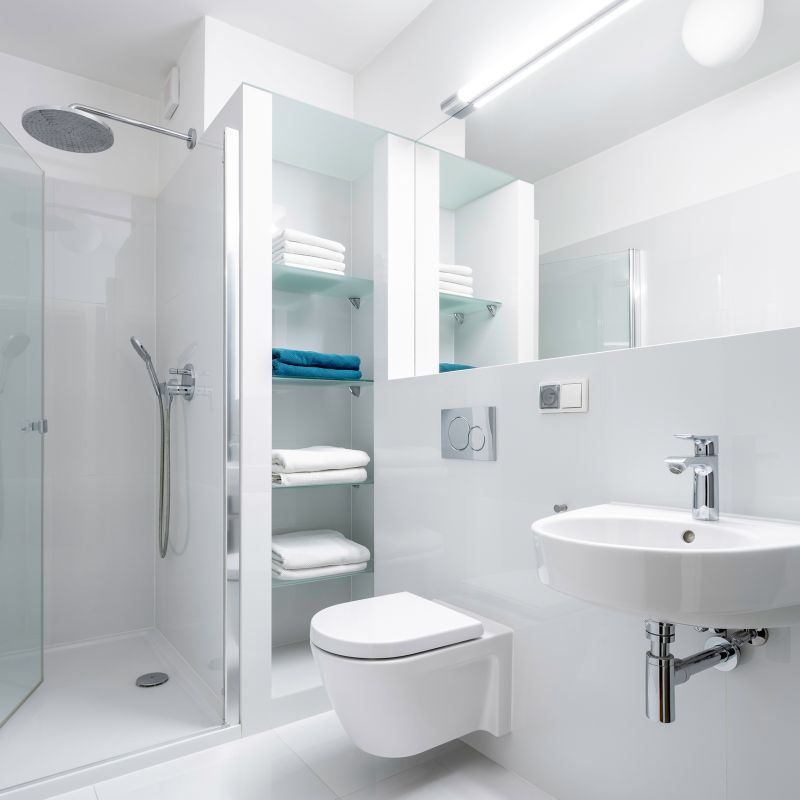Small Bathroom Shower Design Tips
Corner showers utilize often underused space in small bathrooms. They typically feature a quadrant or neo-angle shape, which maximizes floor area while fitting neatly into a corner. These layouts are ideal for creating an open feel without sacrificing valuable space.
Walk-in showers provide seamless access and a spacious appearance. They often feature frameless glass doors or open designs that eliminate visual barriers, making small bathrooms appear larger and more open.




Choosing the right shower layout involves considering door styles, glass enclosures, and tile choices. Sliding doors can save space and prevent swinging clearance issues, while frameless glass enhances the perception of openness. Tile selection plays a crucial role in creating visual interest and making the small space feel more expansive. Light, neutral colors tend to reflect more light, contributing to a brighter, more inviting atmosphere.
| Shower Layout Type | Advantages |
|---|---|
| Corner Shower | Maximizes corner space and fits well in small bathrooms. |
| Walk-In Shower | Provides accessibility and a spacious look. |
| Neo-Angle Shower | Utilizes two walls efficiently with a distinctive shape. |
| Shower with Sliding Door | Saves space by eliminating door swing. |
| Open Shower with No Enclosure | Creates a seamless, open feeling. |
| Curved Shower Enclosure | Softens angles and adds visual interest. |
| Compact Shower Stall | Ideal for very tight spaces with minimal footprint. |
| Multi-Functional Shower Space | Includes built-in storage to optimize limited space. |
Incorporating natural or artificial lighting can significantly impact the perception of space. Skylights or well-placed windows allow light to flood the shower area, making it feel larger and more inviting. Proper ventilation is also essential to prevent moisture buildup and maintain a fresh environment. With the right layout and design considerations, even the smallest bathrooms can feature showers that are both functional and stylish.





